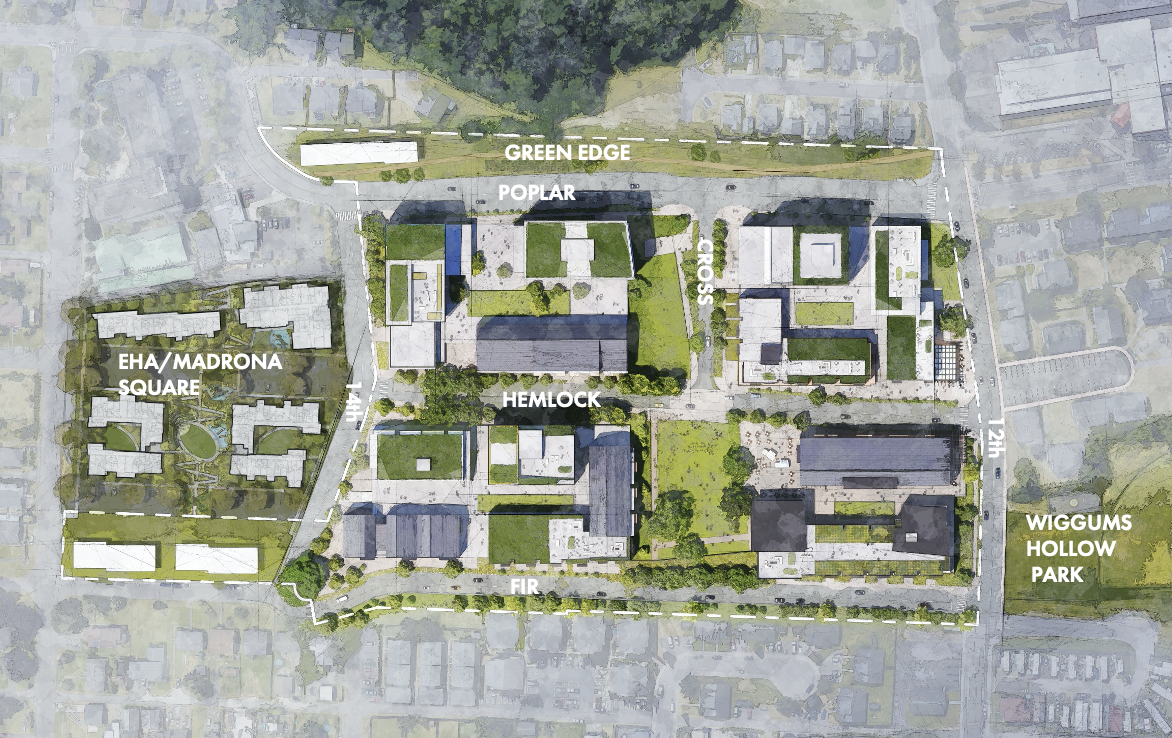
everett park district master plan
team
Framework GGLO MAKERS Graham Baba EA Engineering MIG Berger Partnership Real Retail
client
Everett Housing Authority
links
project website
a model for denser, amenity-rich neighborhoods
Framework led urban design for entitling 1,500 housing units on a 15-acre site in a phased development by the Everett Housing Authority (EHA). The project not only provides much needed housing, but to create a “heart” for the community by adding neighborhood retail, childcare, and civic uses that will serve the broader underserved Delta neighborhood. The Park District is centered on a 1.5 acre park, with a green connections to the adjacent elementary school, Boys and Girls Club, and Wiggums Hollow Park. The Everett City Council approved of a Preliminary Development Ordinance that included buildings up to 12 stories and non-residential uses. The project serves as a model for creating denser amenity-rich neighborhoods in the region. Framework’s scope included urban design, team coordination and representing EHA in public meetings and City presentations.




